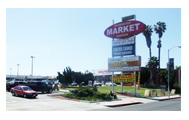Washington Market Square
- Details
- Category: Local Development
- Published on Saturday, 03 April 2010 23:18
- Written by Dianne Lawrence
OUT WITH THE OLD.....IN WITH THE NEW

Washington Market Square is a nearly 8-acre site at Washington and Tenth Avenue (just east of Crenshaw) and currently home to a swap meet, post office, grocery store, Payless Shoe store and assorted other small businesses. It is now headed for a makeover that will be a major step toward changing the face of Washington Boulevard in the UNNC district.
The current owner and prospective re-developer, Root 3, has begun the process to tear down and redevelop the property and has recently submitted a 2,000-page Draft Environmental Impact Report (DEIR) for a proposed Washington Square mixed-use project.
Root 3 is asking for “entitlements” (meaning the project will need a variety of city approvals for land use changes) for two project options as a hedge against “changing market forces.” Both options offer three buildings and are evaluated in the DEIR. Option A is bigger and taller, blocking views to St. Paul’s Catholic Church and its rectory. Option B is shorter, with a lot more commercial space and less residential space.
Option A’s buildings will range from 3 to 18 stories, with heights of 68 to 205 feet. Included are:
- 547 residential units (328 apartments and 219 condos)
- 106,869 square feet commercial space (82,539 sq ft of retail, 24,330 sq
ft of restaurant)
- 145,000 square feet of open space
- 1,061 parking spaces
Option B eliminates the tower, but still has buildings ranging in height from 4 to 7 stories, and 50 to 85 foot heights. The key difference is less housing and more than double the amount of commercial/retail space:
- 342 residential units (125 apartments and 217 condos)
- 237,125 square feet of commercial space (includes 176,125 sq ft of
retail, 25,100 sq ft of restaurant, and 35,900 sq ft of office space)
- 100,000 square feet of open space
- 1,368 parking spaces
Community ReactionIn February, with the assistance of UNNC (United Neighborhoods Neighborhood Council) many Arlington Heights residents and other nearby community stakeholders had a chance to review the DEIR and submit their comments and concerns. By the time the public comment period ended, on February 23, the Los Angeles City Planning Department had received at least two dozen “detailed and thoughtful” comment letters, according to one of the project’s consultants, Mee Semcken. Community members also have expressed strong concerns about the cut-through “neighborhood intrusion” traffic expected to be generated by the project, as well as the further impacts at the intersection of Washington and 10th Avenue, already a problem on mornings when school children and other pedestrians crowd the intersection. Design issues were also commented upon by community members. Concerns include the failure to provide adequate renderings for review, lack of pedestrian friendliness on Washington Boulevard itself, failure to actually evaluate site and design alternatives that would not be as tall and/or bulky adjacent to St. Paul’s Church and 21st Street, and lack of transitional height, among other concerns. Overall, letter writers commented that the project seems out of character with the neighborhood, in terms of not just architectural design (which can change) but also in terms of scale, height, massing and the physical location of the planned buildings.
Root 3 is planning to start building in late 2011 and open in late 2013. Before that can happen, the project must be approved by the Planning Commission and the City Council. An initial public hearing will be scheduled sometime this Spring, possibly in late April or in May, according to Semcken.
News Category
-
Community News
Read This Before Voting for Heather Hutt
 CD10 OVERVIEW - The lurid tale of politics as usual in CD10.
Los Angeles has consistently been cited...
CD10 OVERVIEW - The lurid tale of politics as usual in CD10.
Los Angeles has consistently been cited...
-
Neighborhood Councils
NEIGHBORHOOD COUNCIL UPDATE
Local Neighborhood Councils are a proactive way to become involved in your relationship with the...
-
City News
Communities Preparing for Disaster
 by Bob Gelfand CitywatchLAGELFAND’S WORLD - In a week of sometimes depressing news, I would like...
by Bob Gelfand CitywatchLAGELFAND’S WORLD - In a week of sometimes depressing news, I would like...
-
Crime Reports
HOW TO TELL IF YOU ARE THE TARGET OF A PHONE SCAM
 Every year, thousands of people lose money to telephone scams — from a few dollars to their life...
Every year, thousands of people lose money to telephone scams — from a few dollars to their life...
-
Local Development
WHAT IS DESTINATION: PICO AND WHY IS IT DOING ALL THOSE NICE THINGS ON PICO?
 Destination: Pico is a community nonprofit working to make Pico Boulevard more walkable, vibrant,...
Destination: Pico is a community nonprofit working to make Pico Boulevard more walkable, vibrant,...
Yesterday11
Week19
Month152
All964766
Currently are 25 guests and no members online
Kubik-Rubik Joomla! Extensions



