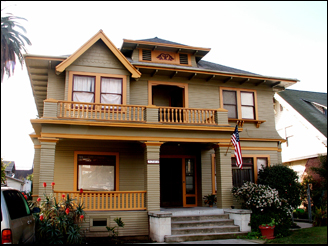The Judy and Wilbert Hawkins Residence
- Details
- Category: Architecture
- Published on Friday, 04 September 2009 09:07
- Written by Dianne Lawrence

This Transitional style was built in 1911 and purchased by Judy’s grandparents Shannon and Sullivan Lewis, the 3rd owners of the property, in 1955. Twenty years ago they passed it on to Judy and Wilbert Hawkins who blended the family names and christened the residence The Lewhawk.
The house has many features that set it apart including two sets of pocket doors that help residents stay warm in the winter, a tile fire place with detailed scenes from Holland, a small basement area that can be accessed from inside the house and outside access from three of the five bedrooms. One bedroom has a screen and glassed sun porch and 2 bedrooms have access to a common balcony that have tree top views, along with a view of distant hillsides and the downtown skyline. Cement walk ways around the yard are still in excellent condition after 70 years of use and fruit trees line the perimeter of the back yard.
The house has recently been painted with beautiful vivid colors that accent the architecture. The Hawkins look forward to the spring where they will start landscaping with herbs and roses, refresh their koi pond and enjoy the results of their labors.
Location: Kinney Heights between Western and Arlington north of Adams
