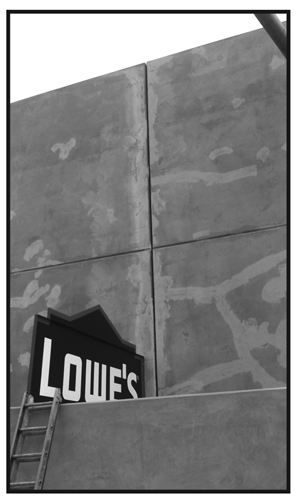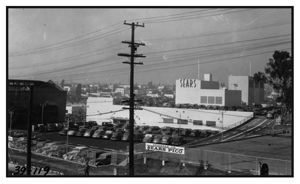Mid-City Development Creates Community Problem
- Details
- Category: Community News
- Published on Sunday, 28 August 2011 17:10
- Written by Carla Pineda
 A group of Mid-City residents living atop the hill on 16th Place above Venice and San Vicente, woke up one morning to once again enjoy their amazing view of the Hollywood Hills. What they found instead was The Wall.
A group of Mid-City residents living atop the hill on 16th Place above Venice and San Vicente, woke up one morning to once again enjoy their amazing view of the Hollywood Hills. What they found instead was The Wall.
Local residents using the Venice link to San Vicente also realized the wonderful view they took for granted, was now replaced by….The Wall.
The Wall is the south side of the Lowe’s store in the Midtown Crossing shopping center and runs along Venice as it merges with San Vicente. A long-awaited project by CIM Group Inc. (an urban development investment organization) it will fill the void left by the demolition of the former Sears building on Pico Boulevard. Although the community had been looking forward to this new development, many were shocked when they drove by the site. It wasn’t quite what they expected.
Estella Holeman said her purchase of a 16th Place home was strongly influenced by the property’s 180-degree view of Los Angeles. She is a member of the 16th Place Neighborhood Association who have taken on the task of finding out why the wall had been allowed to change the stunning view they once enjoyed, clearly violating the instructions in the original controlling document for the project. Holeman said all the neighbors were blindsided when the tilt-up wall was assembled on a June morning.
Mayor Richard Riordan chose the site in 1999 as one of 21 projects to stimulate economic growth in neglected neighborhoods. At the time, the site was owned by Kital-Pico and LCOR. By the time CIM took over the project in 2003, the entitlement process was done and according to CIM’s Kathleen Kim, the project has been subject to rigorous inspections during construction ever since.
“I am the project manager and I’m building to what’s been approved and permitted,” Kim told stakeholders at a Mid City Neighborhood Council meeting August 8.
Councilmember Herb Wesson, city planner Patricia Diefenderfer, and city agency signatures on project plans seem to back CIM’s compliance claims but residents are finding it difficult to get answers as to how their required scenic views slipped through the cracks. When the wall rose, all eyes descended on the June 2001 city planning commission approval, which became the site’s controlling document for the project and which included an environmental study indicating there would be no significant impact on the aesthetics of the community, including the loss of views. Residents then wondered at what point changes in the height of the wall, obstructing those views, were allowed, apparently unaware that the flaw lay in the contradictions of the original determining document.
The conditional use permits, zone variances and site plan review in this 2001 determination were approved by six of the nine commissioners but their decision went to a city council vote because it had received four appeals, none of which debated the building height at Venice. The city council, which included Eric Garcetti and Nate Holden, reviewed the project through the spectrum of the four appeals, resulting in additional traffic safety requirements.
Robert Portillo, a 16th Place resident who filed a traffic safety appeal, said nobody contested the height because the determination assured scenic views would be protected.
However, the measurements found in the original controlling document seem to contradict this promise. The commission approved a height of 68 feet, just 2 feet lower than the former 70-foot Sears building. This decision to allow for 68 feet was an exception to the required commercial building height limit of 40 feet. It was approved because it would “not cast shadows on, or adversely affect the privacy, views, or aesthetics of, any residential property,” the document stated. Portillo who remembers the former building said there is no way the new structure could be shorter than the Sears building and it is clearly not in the same site location. In looking at photographs of the old building one can understand his claim. The 70 foot height did not refer to the majority of the building but included the smaller structure sitting on top of the main building. Sears also sat well away from Venice Boulevard with a parking lot separating the building and the street. The current Lowe’s extends from Pico all the way to Venice and the 68 foot height corresponds to the whole building, not just a portion, thus…The Wall.
the old building one can understand his claim. The 70 foot height did not refer to the majority of the building but included the smaller structure sitting on top of the main building. Sears also sat well away from Venice Boulevard with a parking lot separating the building and the street. The current Lowe’s extends from Pico all the way to Venice and the 68 foot height corresponds to the whole building, not just a portion, thus…The Wall.
In addition, the measurement of the ground elevations (the measurements above sea level) were exaggerated in the determination’s findings:
“The dwellings on the south side of Venice Boulevard [the homes on the hill] are constructed on a grade elevation which is approximately 25 to 30 feet above the Venice street elevation. Also, the Venice street elevation is approximately 30 feet above the Pico street elevation. Thus, the roof of the proposed Costco/Home Depot building would be at approximately the same elevation as the grade of the residential lots to its south [top of the hill]. “
But the ground elevation maps on the Bureau of Engineering’s mapping application contradict these inflated measurements. The 16th Place homes are actually built 20 feet above Venice, not 25-30 feet. The Venice elevation is 24 feet above the lowest point on Pico, rather than the 30 feet stated in the determination. Given these numbers, the Lowe’s wall would then have to measure a maximum of 44 feet, (24+20) from the Pico grade, to comply with the determination that the roof would go no higher than the top of the hill.
Fluffed up numbers went a long way, as they allowed a wall that could tower up 68 (instead of stopping at 44) feet putting the wall at 24 feet above the top of the hill along 16th place. Robert Portillo estimated his home is approximately 24 (editors note: correction from previous reported error of 16 feet) feet high.
Fact-finding has been difficult for the group as they seek answers.
Councilman Herb Wesson’s office researched the issue but they have worked hard to make the project move forward and punted the issue over to CIM.
CIM punted it back to Wesson’s office saying they were “discussing’ the issue.
The Community Redevelopment Agency, CRA of Los Angeles said they cannot influence the height aspect of the project.
When residents had a chance to speak directly to an otherwise tight-lipped CIM Group at the Mid-City Neighborhood Council (MINC) meeting, nearly a dozen 16th Place residents wanted questions answered about the height of the Lowe’s wall. Unfortunately CIM sent representative Kathleen Kim who claimed she was not familiar enough with the project entitlement document to answer questions effectively.
Edgar Arroyo, MINC board member and planner at San Fernando’s Community Development Department, attempted to explain the planning process to residents and pointed out “scenic view” could be open to interpretation.
According to the Los Angeles thresholds guide for environmental review, the city has recognized the value of access to visual resources that merit protection. Any interruption of such view by a development would result in an expanded environmental study. This guide, however, did not come into effect until August 2001, two months after the June 2001 determination was adopted.
Some residents are unsympathetic to 16th Place residents:
“A view for a handful of neighbors does not outweigh the value of the project for the whole community,”
“They should have been more diligent in their oversite of the project.”
An attorney hired by the 16th Place Neighborhood Association is reviewing the project’s land use issues and whether the community’s reaction is a decade too late or if it is only the beginning of a legal battle. As of press time, the attorney was in the midst of the due diligence process.
MINC has offered assistance.
