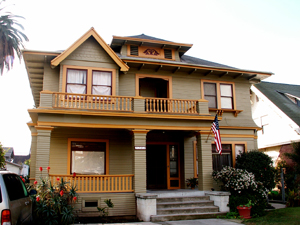Judy and Wilbur Hawkins Residence
- Details
- Category: Architecture
- Published on Sunday, 04 April 2010 03:04
- Written by Judy Hawkins

This Transitional style was built in 1911 and purchased in 1955 by Judy’s grandparents Shannon and Sullivan Lewis, the 3rd owners of the property, . Twenty years ago they passed it on to Judy and Wilbert Hawkins who blended the family names and christened the residence The Lewhawk.
The house has many features that set it apart including two sets of pocket doors that help residents stay warm in the winter, a tile fire place with detailed scenes from Holland, a small basement area that can be accessed from inside the house and outside access from three of the five bedrooms. One bedroom has a screen and glassed sun porch and 2
bedrooms have access to a common balcony that have tree top views, along with a view of distant hillsides and the downtown skyline. Cement walkways around the yard are still in excellent condition after 70 years of use and fruit trees line the perimeter of the back yard.
The house has recently been painted with beautiful vivid colors that accent the architecture. The Hawkins look forward to the spring where they will start landscaping with herbs and roses, refresh their koi pond and enjoy the results of their labors.
Categories
-
Architecture
IF ONLY WALLS COULD SPEAK!
 People often think of history as an impersonal collection of facts and dates, a dusty inventory...
People often think of history as an impersonal collection of facts and dates, a dusty inventory...
-
Our History
BRIDGET "BIDDY' MASON: Founder of the First African American Methodist Church FAME
 Originally posted on blackdoctor.orgWhen we talk about Black History, we hear a lot of names over...
Originally posted on blackdoctor.orgWhen we talk about Black History, we hear a lot of names over...
-
In Memory Of
Barbara Morrison Celebrated Jazz Singer Dies at 72
 Barbara Morrison, a legendary singer in the Los Angeles jazz and blues music community, has died....
Barbara Morrison, a legendary singer in the Los Angeles jazz and blues music community, has died....
Yesterday9
Week55
Month198
All989118
Currently are 20 guests and no members online
Kubik-Rubik Joomla! Extensions




