A Dairy Farm in Jefferson Park
- Details
- Category: Architecture
- Published on Tuesday, 30 April 2013 15:40
- Written by Renee Montgomery
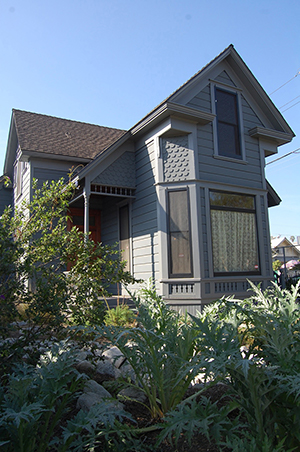 Dairy farmhouse and Jefferson Park – not two phrases often heard together. However, tucked away in the crowded neighborhood along Arlington south of Adams Boulevard is a remnant of L.A.’s agricultural past - the Starr Farmhouse, a Victorian cottage built from 1887 to 1888. Currently owned by historic preservationist/real estate broker David Raposa, the small house at 2801 S. Arlington Avenue originally served as residence and office to the Starr family’s dairy, stretching out twenty acres to the southwest.
Dairy farmhouse and Jefferson Park – not two phrases often heard together. However, tucked away in the crowded neighborhood along Arlington south of Adams Boulevard is a remnant of L.A.’s agricultural past - the Starr Farmhouse, a Victorian cottage built from 1887 to 1888. Currently owned by historic preservationist/real estate broker David Raposa, the small house at 2801 S. Arlington Avenue originally served as residence and office to the Starr family’s dairy, stretching out twenty acres to the southwest. Joseph Starr, who had decided to establish a dairy in Southern California following the success of a similar venture in Ventura, built the Farmhouse in 1887 just outside the L.A. city boundaries - intending to capitalize on the burgeoning Angeleno population of the late 19th century. The “Starr/Estrella” dairy was entirely relocated by 1907 to make way for residential tracts and with all the property gradually selling off since that time, the Farmhouse now sits on a small city lot surrounded by early-20th-century bungalows. However, TNN readers can now witness the exceptional, original farmhouse due to its loving restoration by Raposa with the help of local architectural historian Laura Meyers.
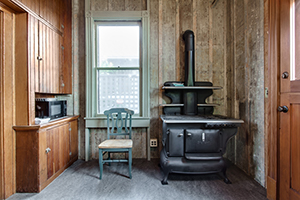 Investing enormous resources and expertise since 2008, Raposa and Meyers have converted a neighborhood eyesore into a gleaming historical treasure. “What a wreck” is how Raposa described the property as he acquired it. In 2005, the Farmhouse property was nuisance abated by the city and was then auctioned at Probate Court as a part of a conservatorship of an elderly incapacitated owner. It was filled waist-high with debris.
Investing enormous resources and expertise since 2008, Raposa and Meyers have converted a neighborhood eyesore into a gleaming historical treasure. “What a wreck” is how Raposa described the property as he acquired it. In 2005, the Farmhouse property was nuisance abated by the city and was then auctioned at Probate Court as a part of a conservatorship of an elderly incapacitated owner. It was filled waist-high with debris.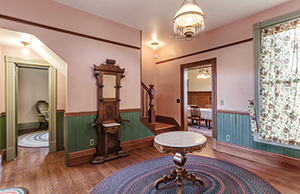 The two described the complicated detective and decision-making process of trying to restore the integrity of the farmhouse, which had been modified by Starr over time and had undergone several successive changes through different owners including being split into a duplex. They had to combine the need to discreetly upgrade the site for modern living with central air and heat, kitchen, and bath amenities with historic preservation guidelines. These issues of historic home restoration were further compounded by the permitting process; the property had already been granted landmark status (L.A. Historical Cultural Monument No. 865) so every step was closely regulated by the federal Secretary of Interior Rehabilitation Standards and California Historical Building Codes. “Peeling back layers” is how Raposa described the long process.
The two described the complicated detective and decision-making process of trying to restore the integrity of the farmhouse, which had been modified by Starr over time and had undergone several successive changes through different owners including being split into a duplex. They had to combine the need to discreetly upgrade the site for modern living with central air and heat, kitchen, and bath amenities with historic preservation guidelines. These issues of historic home restoration were further compounded by the permitting process; the property had already been granted landmark status (L.A. Historical Cultural Monument No. 865) so every step was closely regulated by the federal Secretary of Interior Rehabilitation Standards and California Historical Building Codes. “Peeling back layers” is how Raposa described the long process.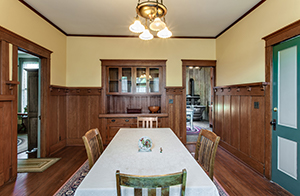 The house had been designed from 1887 to 1888 by prominent architect Joseph Newton Preston, also responsible for the original L.A. High School and County Courthouse. Raposa and Meyers surmise Preston agreed to do the modest farmhouse as a favor since both men were originally from Austin, Texas. The Victorian cottage would have housed Starr’s wife and seven young children but also shows signs of its original dual-purpose as a working farmhouse. A separate exterior door to a front parlor probably indicates this room was used as a business office.
The house had been designed from 1887 to 1888 by prominent architect Joseph Newton Preston, also responsible for the original L.A. High School and County Courthouse. Raposa and Meyers surmise Preston agreed to do the modest farmhouse as a favor since both men were originally from Austin, Texas. The Victorian cottage would have housed Starr’s wife and seven young children but also shows signs of its original dual-purpose as a working farmhouse. A separate exterior door to a front parlor probably indicates this room was used as a business office.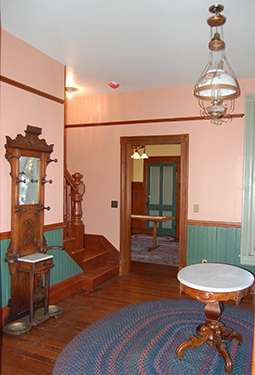 At one point, the house was expanded by the Starrs by simply pulling up a ranch “outbuilding” against the original house footprint, per 1890 tax records. The single-thickness construction of the walls and stall-like imprints in the paint surface may indicate this add-on had served as a stable previously. Such organic architectural developments are typical of farm constructions where sheds and other outbuildings are often enclosed or upgraded over time to become more formal dwellings. For example, what would have been a barn and later the ranch hands’ bunkhouse still exists on the property immediately behind the Starr Farmhouse.
At one point, the house was expanded by the Starrs by simply pulling up a ranch “outbuilding” against the original house footprint, per 1890 tax records. The single-thickness construction of the walls and stall-like imprints in the paint surface may indicate this add-on had served as a stable previously. Such organic architectural developments are typical of farm constructions where sheds and other outbuildings are often enclosed or upgraded over time to become more formal dwellings. For example, what would have been a barn and later the ranch hands’ bunkhouse still exists on the property immediately behind the Starr Farmhouse.Despite extensive research, Raposa and Meyers, unable to find any Starr family heirs, could not uncover much written or photographic documentation of the original house or farm. One exception is a former dairy employee's granddaughter, who came to visit one day to recount her grandfather's experience working for the dairy.
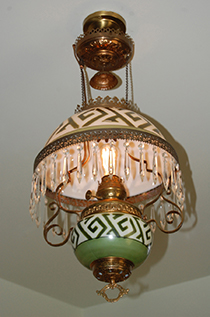 The Raposa/Meyer restoration includes many exacting features. A later 1920s wrap-around porch was restored to the original 1887 porch. Period paint colors were investigated. Molding and doors were custom-milled to match original detail – using Paramount Studios’ set carpenters on occasion. Original kerosene lamps were retrofitted for electricity and door/window hardware matched. A 1912 stove from the factory where Raposa’s grandfather worked was also integrated.
The Raposa/Meyer restoration includes many exacting features. A later 1920s wrap-around porch was restored to the original 1887 porch. Period paint colors were investigated. Molding and doors were custom-milled to match original detail – using Paramount Studios’ set carpenters on occasion. Original kerosene lamps were retrofitted for electricity and door/window hardware matched. A 1912 stove from the factory where Raposa’s grandfather worked was also integrated.After the restoration was completed, Raposa and Meyers won two prestigious preservation awards – one from the Los Angeles Conservancy and the other from the City of Los Angeles Office of Historic Resources.
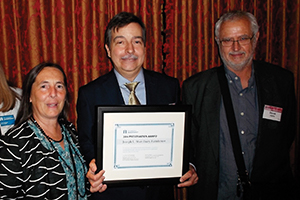
Laura Myers, David Raposa, Derek Japha
Categories
-
Architecture
IF ONLY WALLS COULD SPEAK!
 People often think of history as an impersonal collection of facts and dates, a dusty inventory...
People often think of history as an impersonal collection of facts and dates, a dusty inventory...
-
Our History
BRIDGET "BIDDY' MASON: Founder of the First African American Methodist Church FAME
 Originally posted on blackdoctor.orgWhen we talk about Black History, we hear a lot of names over...
Originally posted on blackdoctor.orgWhen we talk about Black History, we hear a lot of names over...
-
In Memory Of
Barbara Morrison Celebrated Jazz Singer Dies at 72
 Barbara Morrison, a legendary singer in the Los Angeles jazz and blues music community, has died....
Barbara Morrison, a legendary singer in the Los Angeles jazz and blues music community, has died....
Today8
Yesterday10
Week8
Month151
All989071
Kubik-Rubik Joomla! Extensions
Yesterday10
Week8
Month151
All989071
Currently are 54 guests and no members online
Kubik-Rubik Joomla! Extensions



